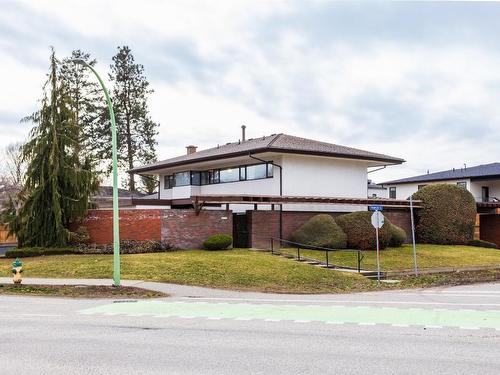








Phone: 250.860.1100
Fax:
250.860.0595
Mobile: 250.317.0893

1 -
1890
COOPER
ROAD
Kelowna,
BC
V1Y8B7
| Annual Tax Amount: | $5,803.12 |
| Lot Size: | 0.21 Acres |
| No. of Parking Spaces: | 4 |
| Floor Space (approx): | 2385 Square Feet |
| Built in: | 1963 |
| Bedrooms: | 5 |
| Bathrooms (Total): | 3 |
| Appliances: | Dryer , Dishwasher , Electric Range , Refrigerator , Washer |
| Architectural Style: | Modern |
| Construction Materials: | Concrete , Wood Frame |
| Cooling: | Central Air |
| Flooring: | Carpet , Laminate , Linoleum |
| Heating: | Forced Air |
| Parking Features: | Detached Carport |
| Roof: | Asphalt , Shingle , Tar/Gravel |
| Sewer: | Public Sewer |
| Waterfront Features: | None |
| Water Source: | Public |